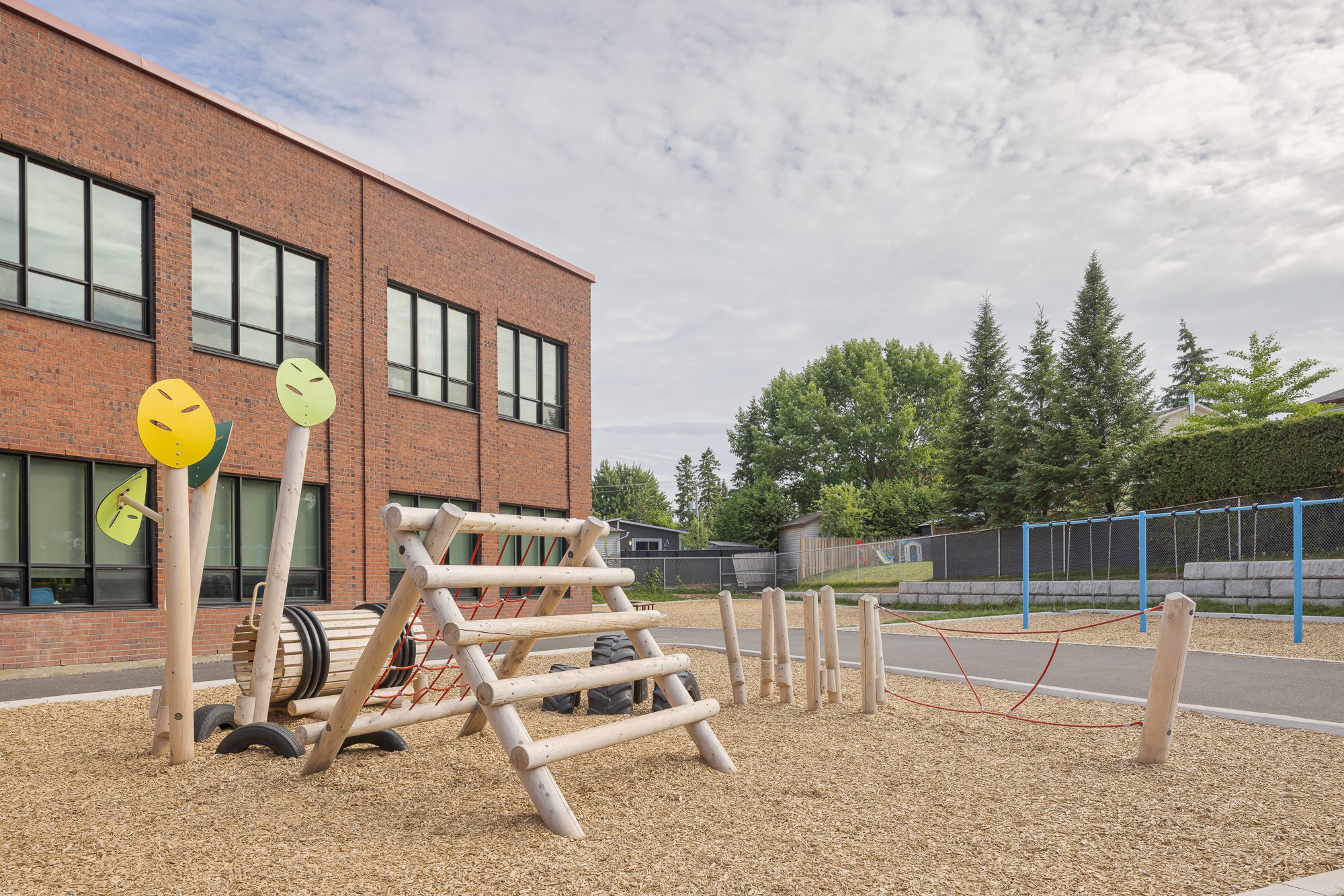In order to support the École du Dôme in its fundraising efforts for the redesign of the playground, we first developed a layout plan. This process allowed us to better understand the needs of the children, staff and administration, to guide choices in line with these expectations, and to engage in dialogue with representatives of the school playground committee. Funding for the project was provided jointly by the school and Centre de services scolaire des Portages-de-l’Outaouais.
The main challenge concerned the drainage of the site. Over the years, underground pipes had caused deformation of the asphalt. The repair of this infrastructure provided an opportunity to rethink the site layout. Reducing the amount of asphalt allowed for the addition of permeable spaces and trees to improve drainage. Green spaces and mulch areas also helped with rainwater management in a courtyard that was previously prone to significant accumulation.
The playground design combines active play and rest areas: children can relax on benches or in the shade of trees, while physical activities take place on the psychomotor course, on swings designed by Jambette, and on the playgrounds. Wooden play equipment, supplied by Eskair, enriches the play experience while blending harmoniously into the site.
Some areas covered in wood chips have been preserved to accommodate future additions such as a climbing wall and new play structures. Access to the playground has also been renovated, particularly from the adjacent alleyway, to optimise traffic flow on the site.









