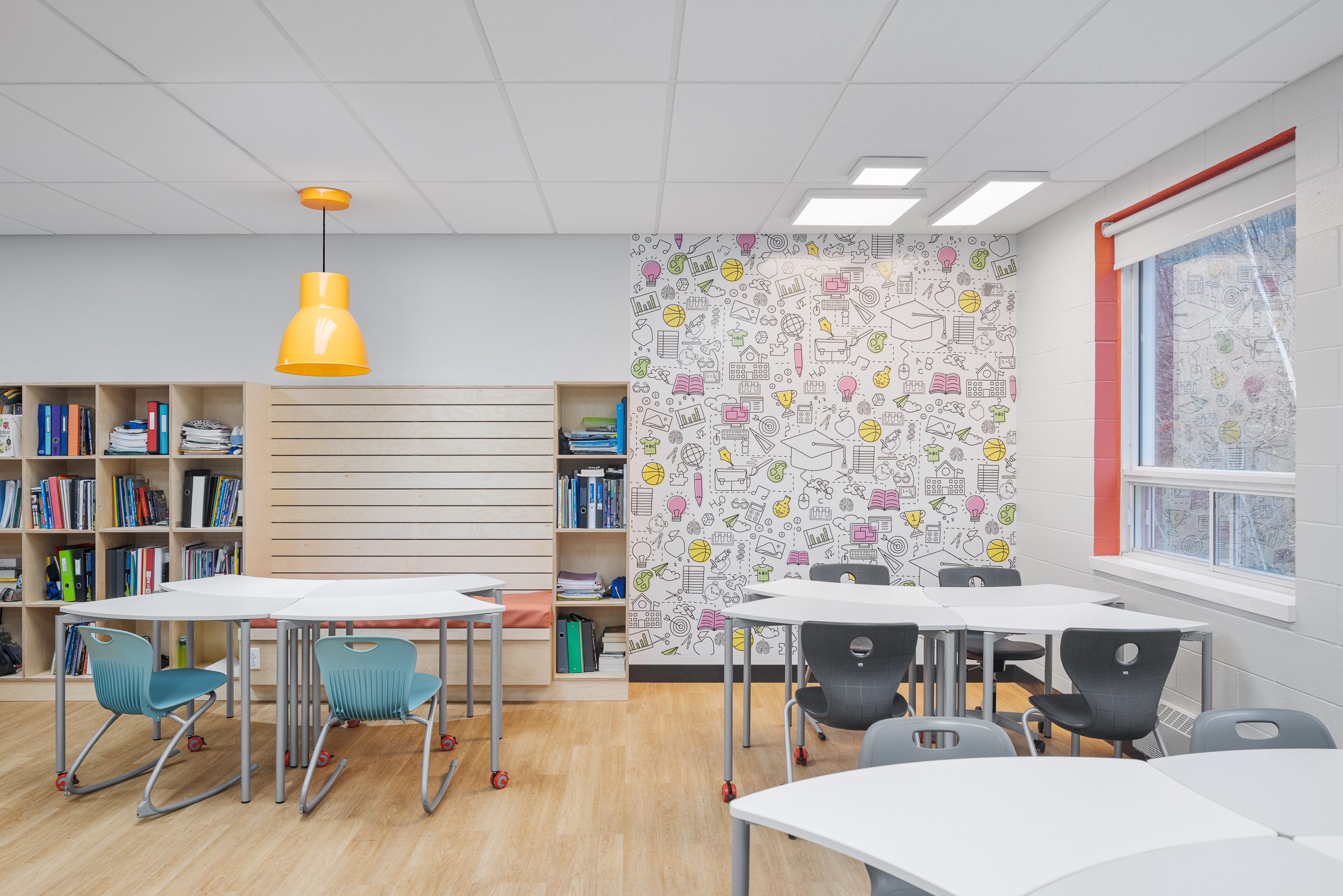This project involved the modernization of several rooms at the Séminaire Sacré-Cœur, each located in the annex built in 1990. The scope of work for the selected classrooms included the replacement of floor finishes and furniture, the addition of wood accents to embellish the space, and repainting. Our concept also included a recycling and waste sorting center in each classroom to encourage students to do their part for the environment. As for the laboratory, the adjacent room, the hydroponics room and the stairwells, their floor finishes were replaced and the paintwork refreshed.
For this project, we promoted the use of low-VOC emission products, and reused doors and hardware in a sustainable perspective. Finally, to energize the adjacent corridors, we redesigned the non-circulation space with colorful fixed furniture, including bench seating. It was important for our designers to dynamize these spaces, which provide a meeting place between periods and an opportunity for students to socialize.
As these spaces are often put to the test by repetitive use, our team was careful to propose materials and finishes that would be resistant to ruder treatment and frequent changes of configuration.











